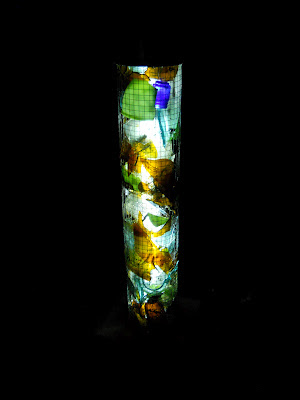This has been my plan since the slab was poured.
As you know, if you have read these entries from the beginning, the plan has evolved. But when the slab was poured, I was committed to the placement and layout of the bathroom, the placement of the work space wall and power in the floor for the table saw. This is still the general layout.
Every time we make the trip from Virginia to Illinois, we need to bring as much of our stuff as possible. So, even before we had a place to put it, stuff was piling up. So, I started building the shelves on the West side (top of floor plan). I soon realized that I needed to build the wall that the shelves abut, first. I probably could have just built the short section that attached to the shelves, but it seemed more efficient to build the whole room first. So the stuff got piled a little higher.
We did spend quite a bit of time working there this Fall, but the progress inside was interrupted repeatedly. The last couple of entries explain a couple of the things that were a higher priority: the outside stuff needed to get done while the weather was nice, and the wood stove needed to be found and installed before the weather turned too cold. The inside work went slow, but I did get the power breaker box installed, power brought into it, 2 ceiling lights working, the work space/bathroom framed out and the lowest shelf built. The long list of things to be done next inside the shop includes: finish shelves, wiring, lighting, plumbing, and drywall.
During our most resent trip, Jan spent part of the time getting to know her new twin Granddaughters in Minnesota.
When she re-joined me and saw the new walled in space, she said, "We could live in here." I was more than a little bit shocked. But the more we talked about it, the more sense it made. Our very first plan was to build an apartment in the end of the shop to live in for a while. That plan was much bigger; something we could rent out later. We abandoned that idea as too much of an expense and we would not want rental property attached to the shop. We had settled on buying a camper trailer to live in during the next phase; either building a spec house or our own. Standing in that space in the shop, we realized that it is basically the same size (maybe bigger) as we were considering for a camper.
The only major thing we would have to do to make this a livable space versus work space, is to install a septic system. As a shop, I planned to use the bathroom strictly as a grey water set-up (utility sink, shower), but had roughed in a toilet for possible future up-grade. I am hoping that a septic system can be installed far enough down the hill to serve our future home as well. I did consult with our septic guy about a system for our house (not really looking at hooking to the shop at that time). He said the site was do-able, but, we will need to clear and build the driveway and clear the house site in order to gain access to the place where the septic system would go.
The space that will become our temporary home will easily revert to work space when we move on. The only permanent thing will be 6 feet of base kitchen cabinets that will serve as our kitchen and later be storage and bench space. This will also give us a place to keep (and use) much of our furniture, helping with a potential storage problem. One other good thing about this: living within the shop, in 300 square feet, with no real kitchen, and a funky bathroom will be MAJOR motivation for building a real home.




















.JPG)
































