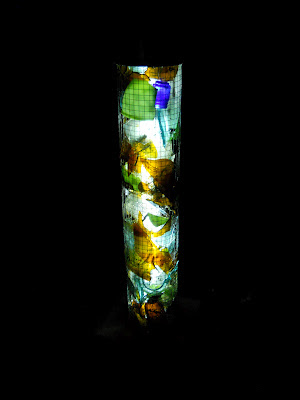As it turned out, the concrete truck driver thought it would be best if I wheel barrowed it in from the big door opening. That wasn't too bad as we had a very nice floor to run the wheel barrow on. I used blocks of Styrofoam to leave space around the shower and toilet drain pipes so I could set the flanges more precisely later.
It all went well. Sorry I didn't take a picture of the finished floor. I set a capped toilet flange to leave the option of a toilet for the future. There is a drain for a utility sink and a floor drain in a lowered area at the end of the room for a shower (or dog wash, etc.). The drain runs under the slab (2 feet deep) to a T and clean-out just out side the building. I also stubbed in a water supply pipe. The outside connections to these pipes will be done later.
By the end of week 2, it looked like this. Yet to be done, overhead garage door, gutters, and cupola.
Originally, we had designed the shop to have a 16X24 foot open shed addition, but when laying out the site, we couldn't make it fit. So, we opted to build it detached. I had decided to put it parallel with the shop, even with the front with a 23 foot space between. This was as far from the shop as I could place it before it got too close to the power pole, or road, or the place where Jason buried the trash left from clearing. The spot for this shed needed to be leveled But after Jason leveled the spot and we could actually see it, we realized 23 feet was not enough room to turn a vehicle (or especially one with a trailer) into the shed. Jan and I scratched our heads and tried all kinds ways to make it work. Finally, we simply twisted it a bit towards the front. It's not great, but it is possible to pull into the shed and still have enough room to drive between the buildings and around the end of the shop.
I've been wanting to hook up the water since we first started burning our cleared brush, but it just hasn't worked out. I did make a move in that direction, though. I called the water company to come out and turn on the water, just to see if we had any problems with the valve, etc. The meter is way off the North East corner of our property, at least 300 feet from our driveway. When they turned the valve, the meter spun and didn't stop. Something was certainly wrong. Turn it off. We walked down the road toward our drive and there was a nice river flowing from a spot on the edge of the road by the driveway. I dug it up and found that when the phone company ran their wire, they shredded our water pipe. Oh well, at least now we know where the pipe is.
Now, I've got to get back to work for a while. I mean work where I get paid rather than work where I pay.
Next time we see Moss Hollow, the shed and shop should be built and I can run the power and water and get Jason to do a finish grade. Then lots of gravel, finishing the inside of the shop, landscaping, and planning the next phase: house.



















