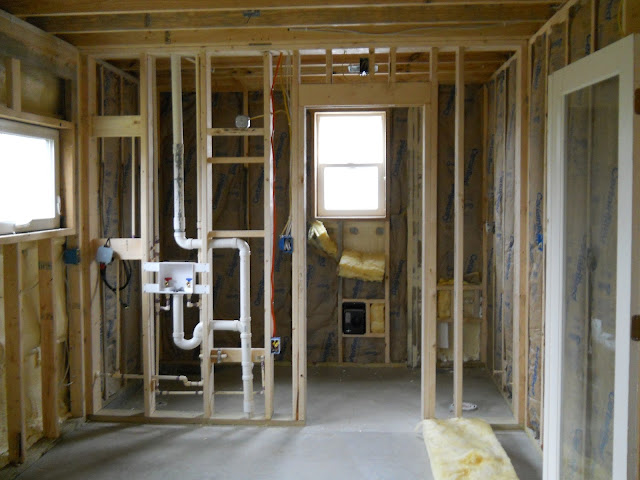As the drywall for the rest of the apartment was installed, the guys also hung green (moisture resistant) drywall in the bathroom. I had marked out on the studs which areas I would cover with cement board (Hardie Board Tile Backer) and the places they should leave open for the heater, the medicine cabinet, and the exhaust fan.
I installed heavy tar paper across the studs to serve as a water barrier before I hung the 1/2 inch cement board in the shower area as well as behind the sink. I covered the joints with fiberglass mesh tape and thinset mortar.
I found a paint-on waterproofing membrane at Lowes. It's called Mapelastic™ AquaDefense (http://www.mapei.com/US-EN/product-detail.asp?IDMacroLinea=0&IDProdotto=1005593&IDTipo=182&IDLinea=102). It probably wasn't necessary, but I feel better and it's relatively cheap insurance.

A few years ago, I found out about the Crossville Tile factory outlet store. It's a real factory outlet with fantastic prices. The other fortunate thing is that it is right by the interestate in Tennessee on our usual route between Virginia and S. IL. Crossville Tile (http://www.crossvilleinc.com) is very high quality porcelain tile. It is harder than regular tile and the color usually goes all the way through. We made two stops there on moving trips. We stopped with no set plan for tile. It's a great place to wander and be flexible. There's always cool stuff there, cheap. We got floor tile on the first trip and found wall tile we liked, but didn't have room for to haul it. If it wasn't still available when we went back, we were sure there would be something equally cool. It was still there the next time through.
A few design notes:
Remember, at the time the cement floor was poured, we were not planning to use this space as our residence. If I knew we were going to live here, I probably would have stacked the washer/dryer next to the toilet. But, when the plan was set in concrete, this was to be a more utilitarian space.
A utility sink was planned and remained in the plan. It would be the only sink, so it needed to be able to handle a wide variety of tasks.
Years ago, I cleaned a Burger King for a job. They had a room in the back that was all tiled and had a recessed area along one wall with a floor drain and a hose with hot and cold water. It was the handiest thing! Ever since, I have kept that idea in my head. So the end of this bathroom is lowered with a floor drain. Now it's our shower. Works great! In the future it will also be a great place to wash dogs or anything else. I really like the way this works. When we build our next house I'd like to slope a bigger area at a more gradual slope.
The water heater is located in the loft, directly above the shower area. There is no delay waiting for hot water in the shower or sink. No wasting water waiting for it to run hot. I enclosed it in an insulated box to to further protect it from the (sometimes) unheated space in the loft. This also helps hold the heat in. After returning from a trip, I found the water still warm with the power off.































