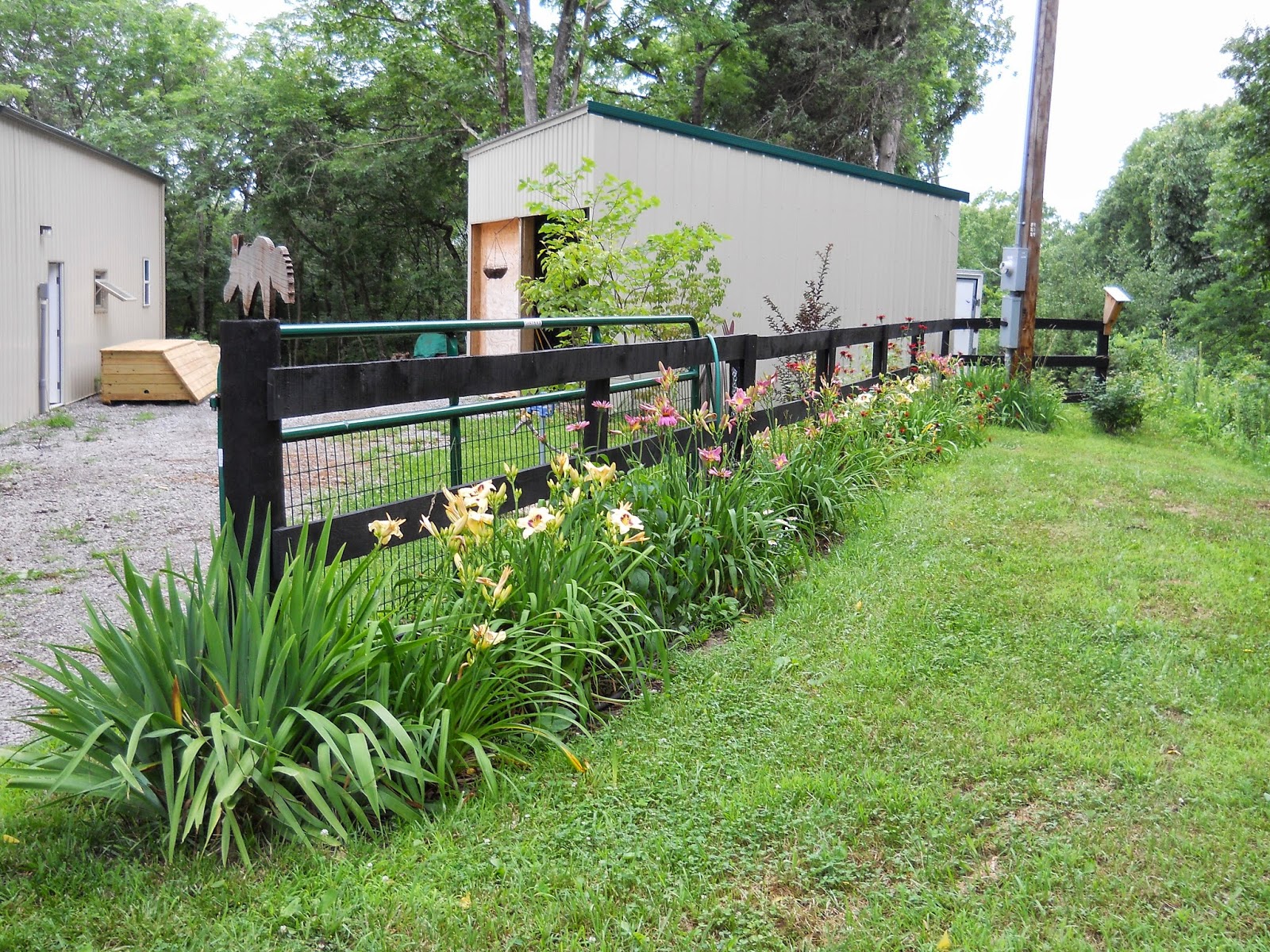Now that we've had our hands on this property for over a year, our gardens are starting to look pretty good. We've pushed the jungle (and ticks) back a bit, established some lawn areas, planted some gardens, taken stock of the wild things growing already and made more plans.
Here, I want to share some of the stories of the plants and flowers around us. Many of them have been moved from Northern Illinois to Georgia to Virginia and back to Southern Illinois. Others have been found along the way. Still more were here for us to find. And, of course, we have bought plenty.
When we first walked the property, the area that now holds the shop, etc. was the only (sort of ) level part. It was the original house site, but it was covered in brush and small trees. The old buildings were probably leveled close to 50 years ago. There were thousands of (what appeared to be) daffodil plants everywhere. I would have loved to carefully dig up each and every one and find the perfect new place for it. But we were living 800 miles away and needed to get the site cleared and buildings built. So it all just got pushed flat. And we hoped for the best. I'm sure many were lost, but, to our delight, hundreds of them showed up all over the place; even in the driveway. Most are narcisis, but there are also some fancy daffodils.



Early on, we also noticed a nice patch of iris growing in the woods off to the west of the shop site. That area got cleared somewhat, so they could get some more sun. And last fall, I cleaned out the briers that filled the whole patch. They thrived and this spring gave us some blossoms. I'm sure next year will be brilliant.
There are wildflowers, of course. We really have not gotten out far into the wood once the ticks and chiggers bloomed, so probably have lots more to discover in the future. I have found a nice patch of red trillium just a short way off the back lawn, and a nice bunch of Jack-In-The-Pulpit at the spot where I hope to build a spec house. I moved the Jacks a bit closer to our view when they started to fade. I bought some white trilliums, more Jacks, some lily of the valley and some maiden hair ferns on ebay and naturalized them just into the woods.
Many of the plants have moved with us several times. The hostas and coral belles were with us in Georgia. The ferns came from our garden in Virginia.
The cool red flower below was a find at the Leesburg Garden Fest a few years back. I don't remember what it is, but this year it sure put on a show!
We accumulated several daylilies and iris while in Virginia and they have multiplied nicely.
One day, while running errands in Purcellville, VA, I saw a big wad of swamp iris in a front yard with a "FREE" sign.
The gardens at my old house with Lola are full of plants we collected over the years. Some came from my Mother's gardens (and some of those, probably from my Grandparents). Lola has recently shared many of them with us. At least 20 years ago, Lola and I did some major surgery on a giant forsythia bush for her parents neighbor. It improved the parent bush hugely, and we ended up with some nice roots. We grew them at our place in the country and then moved them with us to town some time later. This fall, Lola decided to replace the bunch and asked if I wanted them. Sure! She cut them back and I yanked them out of the ground with my truck and a chain. There were about 10 separate chunks. I plunked them in the ground all around and hoped for the best. I believe they all came on this spring. They have put on nice growth and next spring, should be magnificent.



































