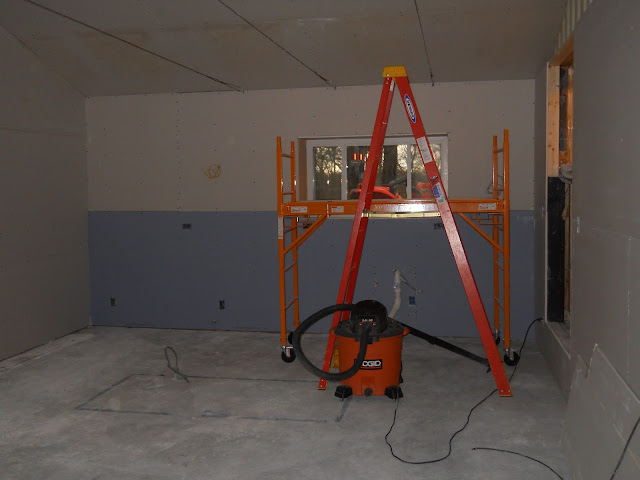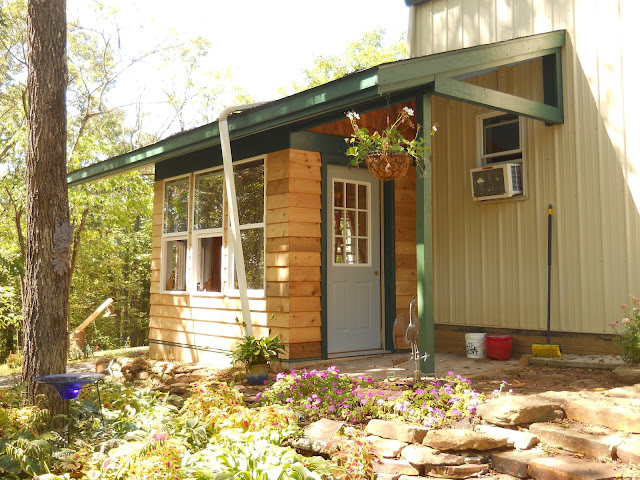I had some ideas of how the outside of the room should be finished, but (as usual) the final choices evolved over some time. I knew that I wanted to stress the horizontal lines; complimented by the low pitch of the roof and the wide overhangs and big cantilever of the roof corner. The foundation insulation actually extends a bit proud of the wall and is capped with a treated wooden sill. This adds a nice firm visual base to the structure as well as another horizontal element. After the final parge coat of stucco, it will be painted green; relating it to the other green elements as well as adding to the horizontal emphasis.
For the siding, I was open to using what ever made sense. Vinyl is zero maintenance, which is nice. But the problem is all the trim required to cover all the edges of the siding: J-channel around windows and at all inside and outside corners of the building. I certainly did not want to see that! Some kind of stucco might have been OK. But I really liked the idea of the continuous horizontal lines wrapping around all the corners that Cedar lap siding would give me. I had a small pile of siding that I had gotten some time in the past (yard sale or lumber yard auction), so that got me started. Of course, that was just the beginning and I had to buy quite a lot more as I progressed. When I travel, I usually check Craig's list for things on my wish list. While in Northern Illinois working in June, I found some beautiful old (but un-used) clear cedar siding in Milwaukee. Even though it was a bit of driving, it was superior quality material at a great price.

The windows are all very close to the same height and their tops set level to each other. This seemed a natural place for a band of color. This kind of thing is a traditional "Craftsman" detail. The overall style of the place seems to naturally be evolving into a "Modern Craftsman". I considered putting a band under the windows as well, but concluded that would be too much. Besides, the window bottoms don't line up exactly and I would rather not make that obvious.
I attended the annual meeting of the Walter Burley Griffin Society in Madison, Wisconsin in June. The afternoon was filled with house tours. Many of the houses had several of the elements that I have used here like wide overhangs, cantilevers, lap siding with mitered corners, and banding. This was great inspiration!
The next area I needed to address was the gable. A traditional craftsman detail for the gable is shakes. This appealed to me. Also, using cedar (in a different form) added a bit of continuity to the wall surface. I filled the small area over the door with shakes to see how it looked. I liked it and decided that would be what I would use in the big gable area. Then I remembered something I saw some time ago:
While the subject matter isn't appropriate I figured, "If I'm going to the trouble of shingling that whole space, why not add some fun." If it looks too bad, I can rip it off and try something else. I first came up with a design for a crescent "Man in the Moon" and star, but knew that was too much for a first try, so kept it very simple.
The shakes really took a lot of time, and I got much better as I went along. I got within a few hours of finishing it all up when I got sick and ended up in emergency surgery. My recovery looks like it will push me into winter, so this is where it sits until I feel good enough and the weather allows me to climb ladders again:
12/12/15 Addition:
This week I got my skeletal ass up the ladder and finished the shingles while we had unseasonably warm weather.

























