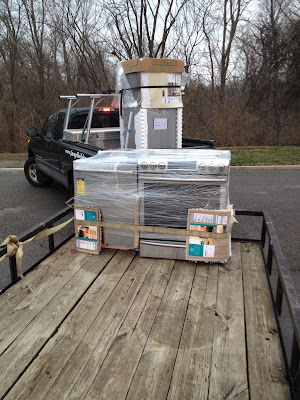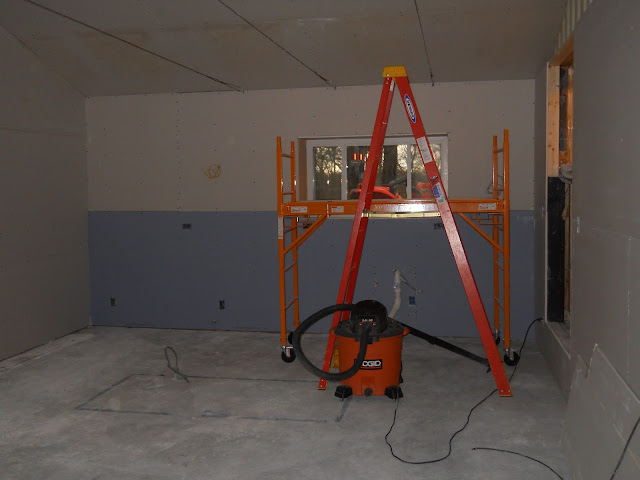It is always best to have the appliances (at least) chosen, (even better in hand), when doing the electric, gas, water, sewer, and ventilation rough in before the walls are closed in. So I had been trying to pin these things down for quite a while. The problem is, I couldn't make firm decisions early on. I needed to be flexible on purchases to take advantage of the best prices. I also didn't want to buy things way before I needed them; tying up money. Most kitchen appliances are more or less standard in size, but connections can vary. I found examples on line that I liked and set rough-ins to them, hoping the final pieces would match up. We wanted good quality, quiet and efficient operation with stainless steel finish.
The one thing I knew could not be set as standard was the range hood. I really wanted a special modern style one with a glass hood. I wasn't positive I could find one at a good price, so my priority was to find one ASAP. If I couldn't find one cheap enough, I would have to change my plan.
I had been watching Searsoutlet.com for a while. This is a great place to get bargains. Sears posts all it's clearance, closeouts, refurbished, returns, etc.. They have outlet centers all over the country, but also list things located in stores. There are 3 centers in the St. Louis area; close enough for us. I had been looking there for this range hood for weeks. There were several listed, but none cheap enough or close enough. Finally, just in time, one showed up in Paducah, Ky. (just 50 miles from here). I jumped on it.
We have still been struggling with colors, so we took an excursion to Cape Girardeau, Mo. to look at furniture. While there, we took a look at the appliances a the Sears store. Jan saw an apartment sized refrigerator there that she liked. It was nicely styled, not too small, and stainless steel finish. We don't really need a big fridge and the saved space would be helpful. I planned to go back with my truck in a couple of days to get it (while it was on sale). Back at home, I took a look at Searsoutlet.com to check for better deals before we pulled the trigger. There were several of the same fridge (new in the box) listed in Kansas City area at a big discount. I needed to deliver some horse jumps to K.C. anyway, so why not just pick up a fridge while there? A few days later, I saw even more of this model of fridge listed at the outlet center in Fairview Heights, IL (this side of St. Louis). Apparently, they are closing out this model. Great timing. We hooked up the trailer and headed north.

Since we were making the trip to the Sears Outlet Center for a refrigerator, we figured we would check for deals on a range and dishwasher as well. We also wanted to be sure there wasn't some amazing deal on a full sized fridge. There wasn't.
The range needed to be a gas slide-in with stainless finish. I had researched them a bit and found that they are quite a bit more expensive than free standing ranges, but we really wanted the built-in look of the slide-in. The outlet store had 2. One of them was about half the retail price. No noticeable scratches or dents; must have been a return. Sold.
The criteria for the dishwasher was stainless, good quality, and QUIET. We did spend a bit more on this one than we had planned, but, again, our choice was a high end excellent quality and very quiet unit priced about half of the original price. When I down-loaded the installation manual a couple of days later, I realized that the power cord was missing. I called the outlet store and the manager told me to order the part I needed and he would credit my card for the cost. Wow, that was the most painless complaint I have ever had!





































